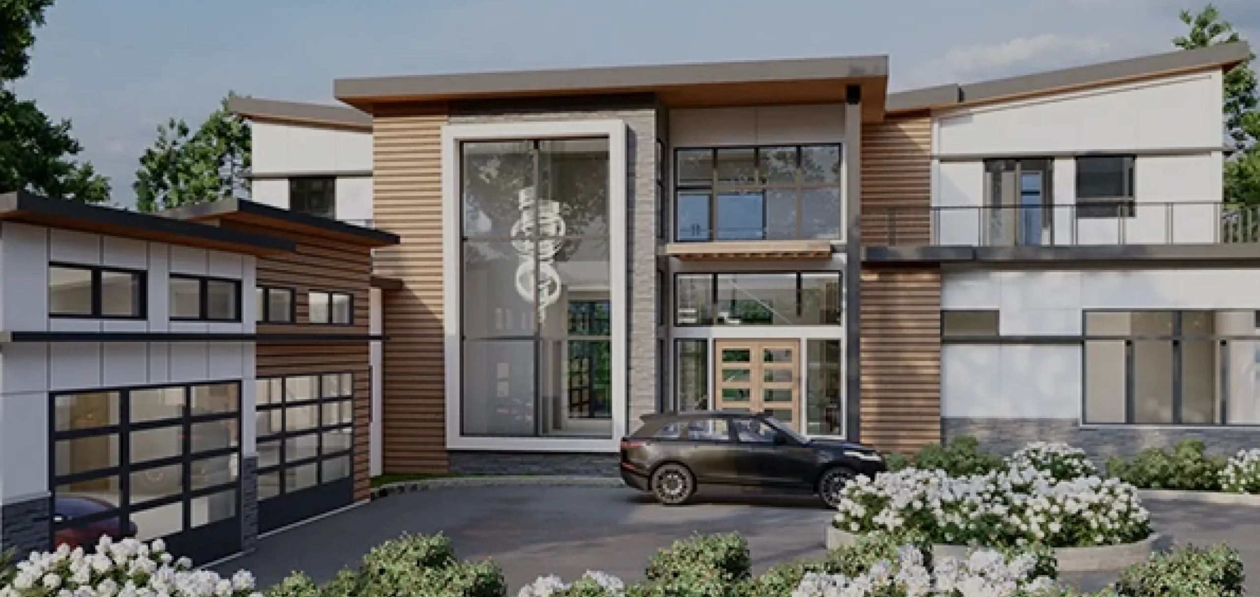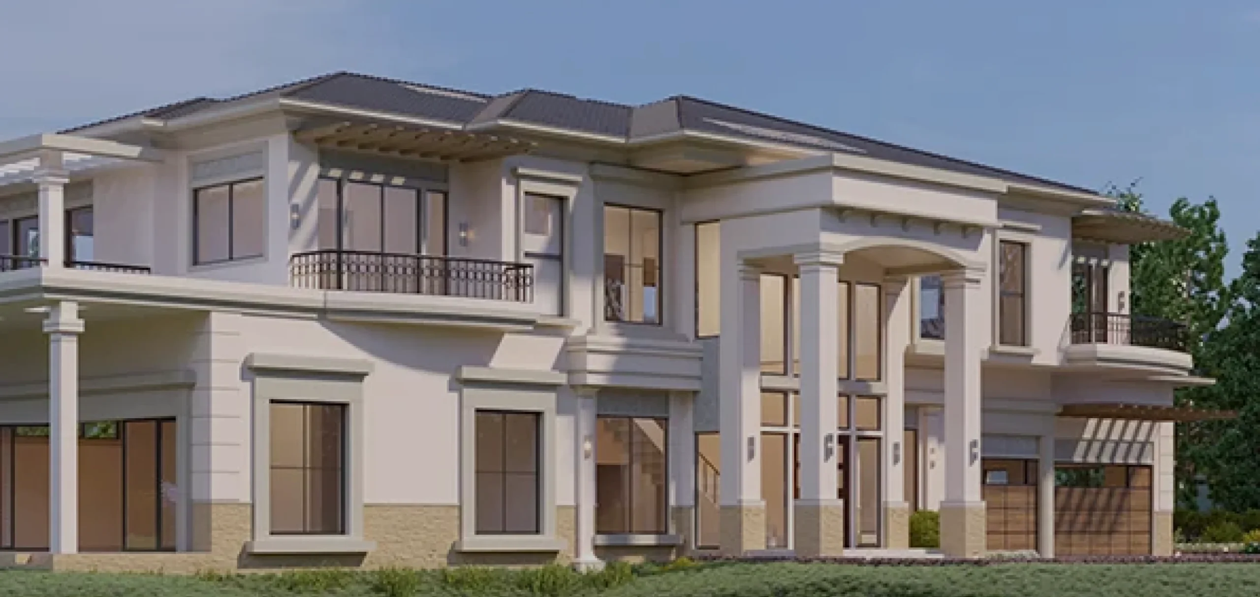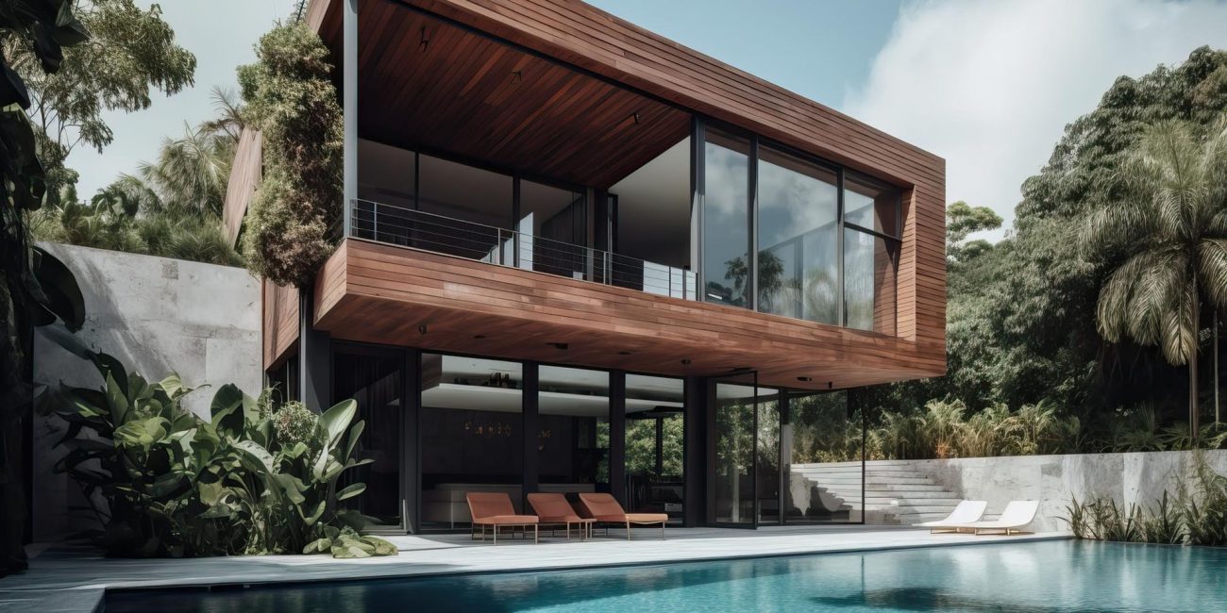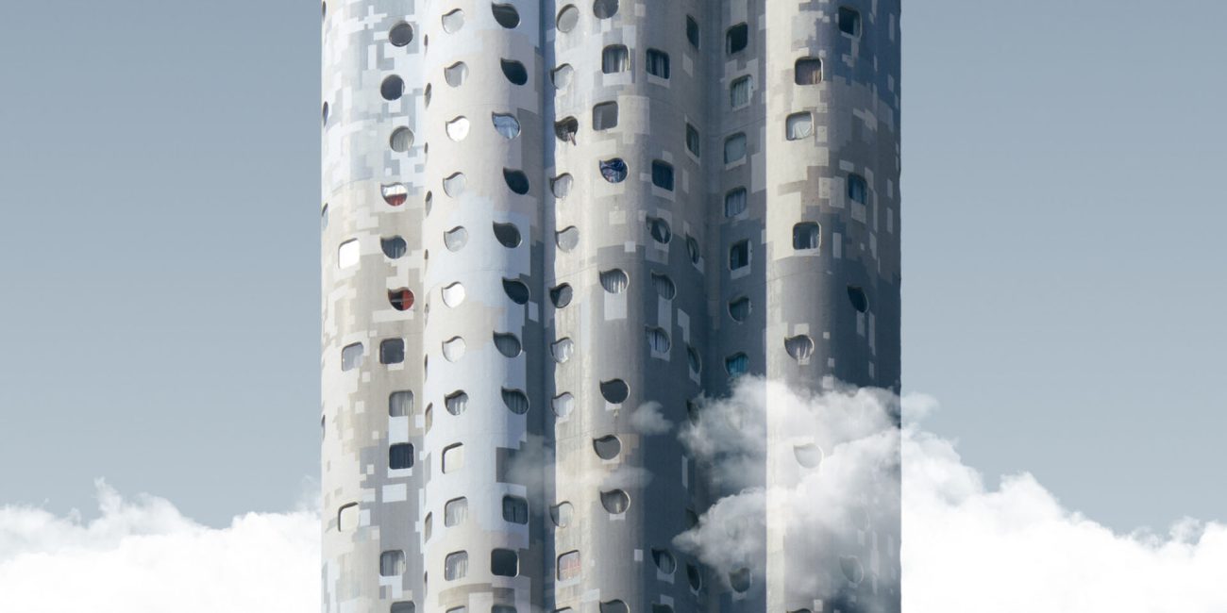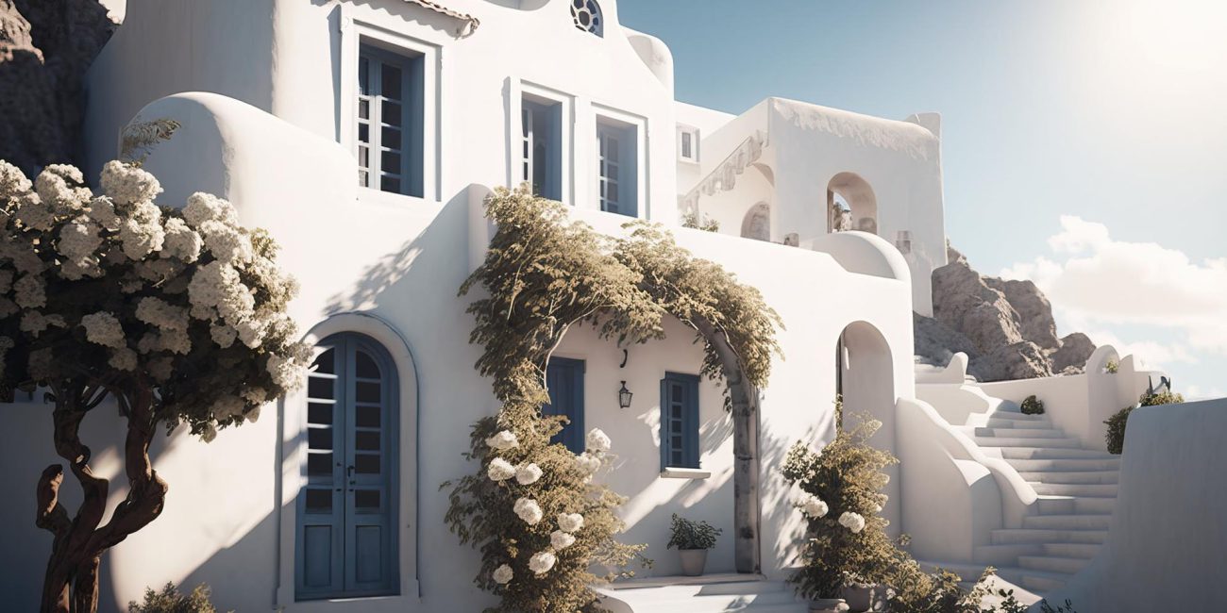Fields we specialize in.
Draftlab amplifies ideas into high-end working drawings and visuals for interior and architectural projects.
Hello
This involves 3D Rendering for realistic representations and VR/AR experiences for immersive exploration of architectural designs.
This covers permit drawings, comprehensive construction documentation, and QA/QC processes to ensure accuracy and integrity throughout the project lifecycle.
Clients Around the World
Projects Completed
Square Feet
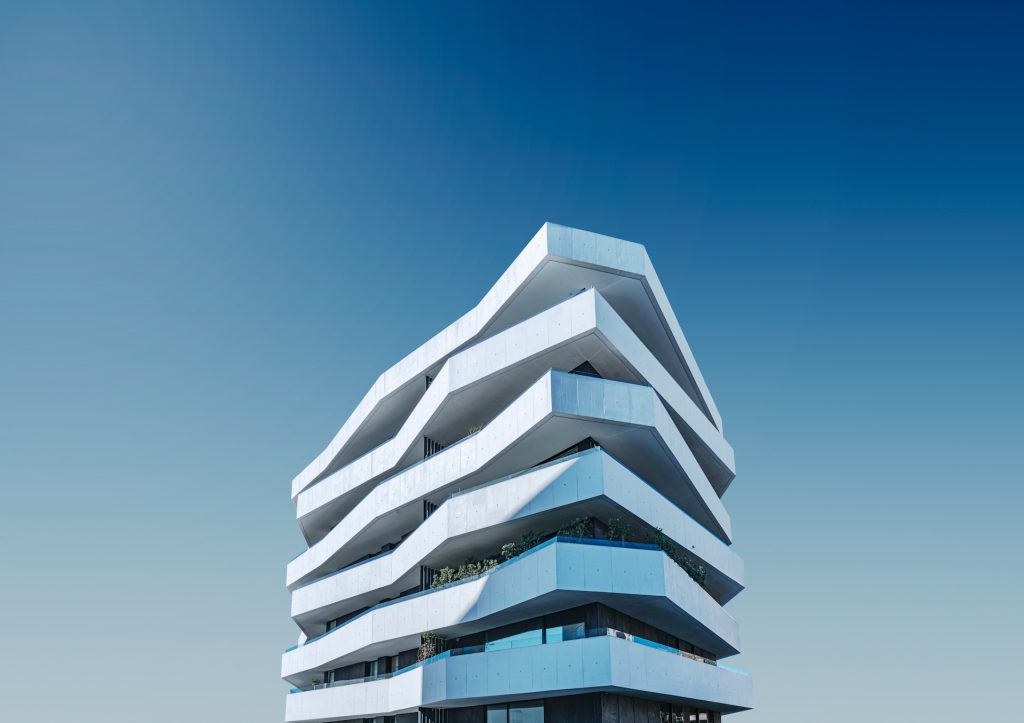
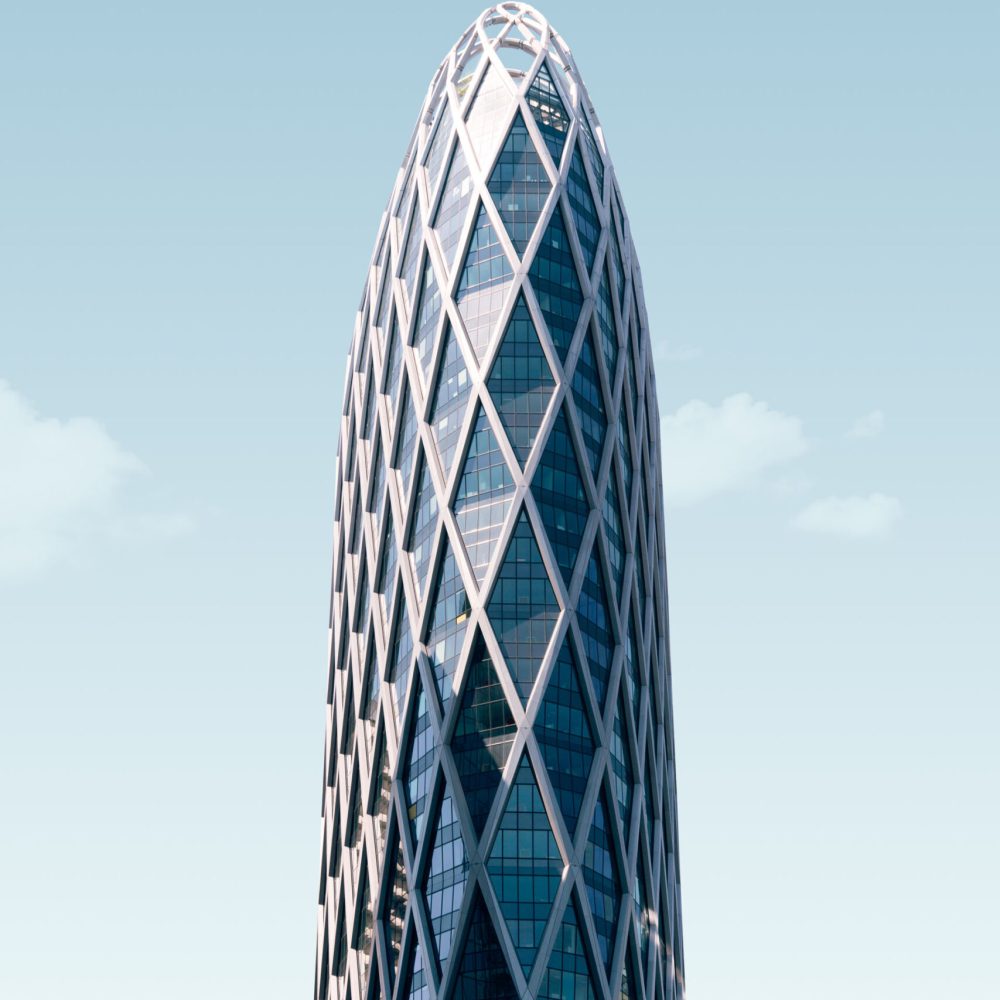
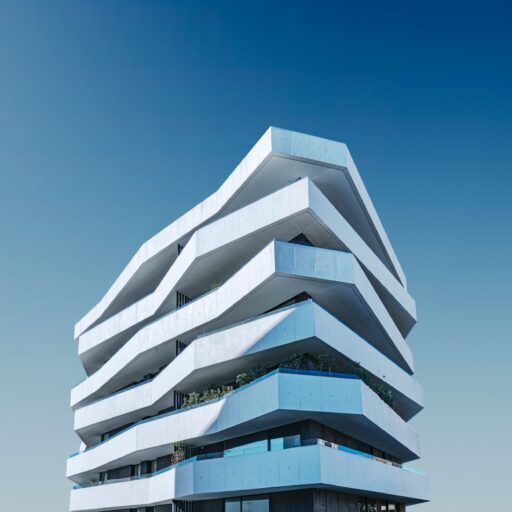

Draftlab, inspired by the scientific method, offers cost-effective design and drafting solutions to architects and related businesses. Founded by enthusiastic architecture with over a decade of industry experience
Renovation
Architecture
Functional Spaces

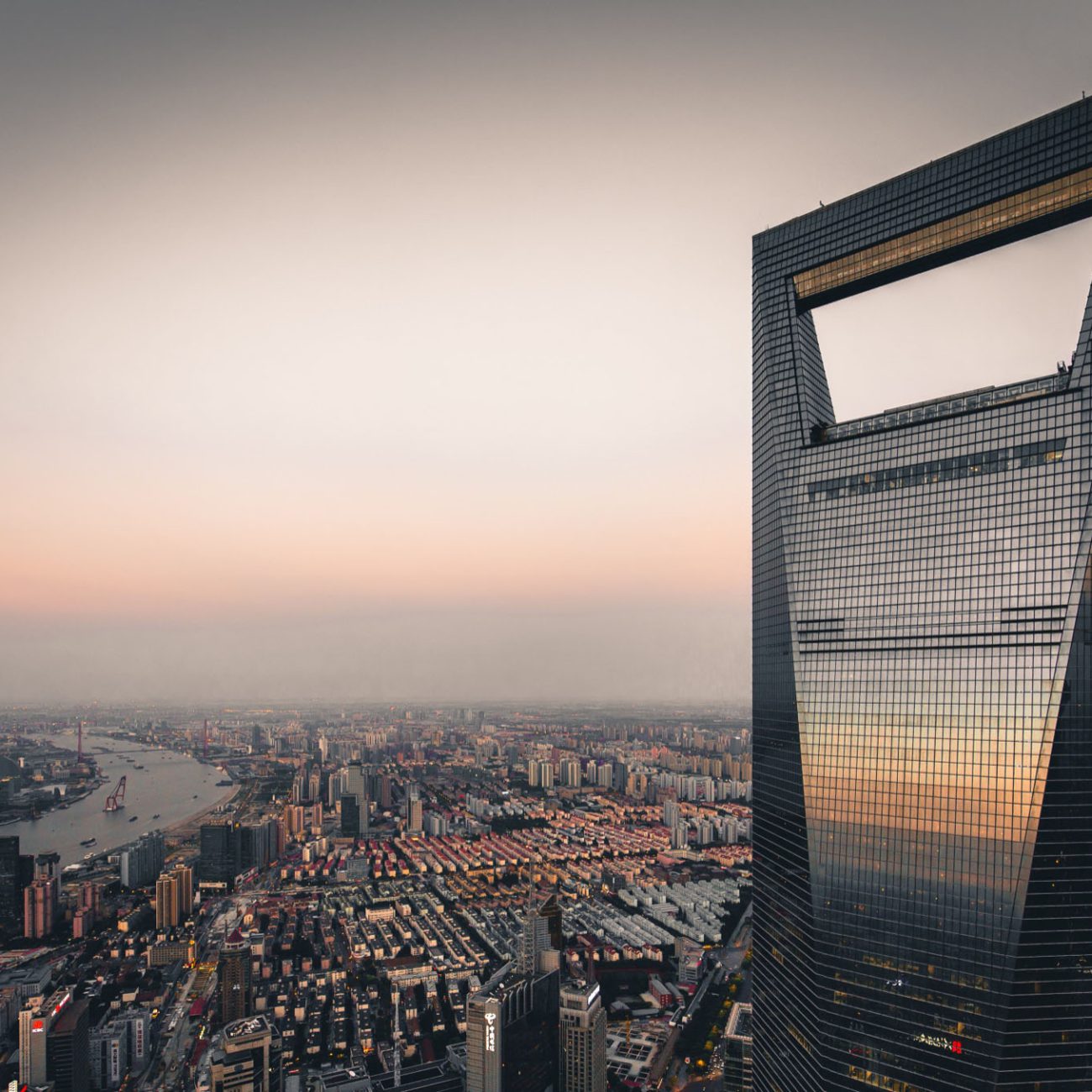
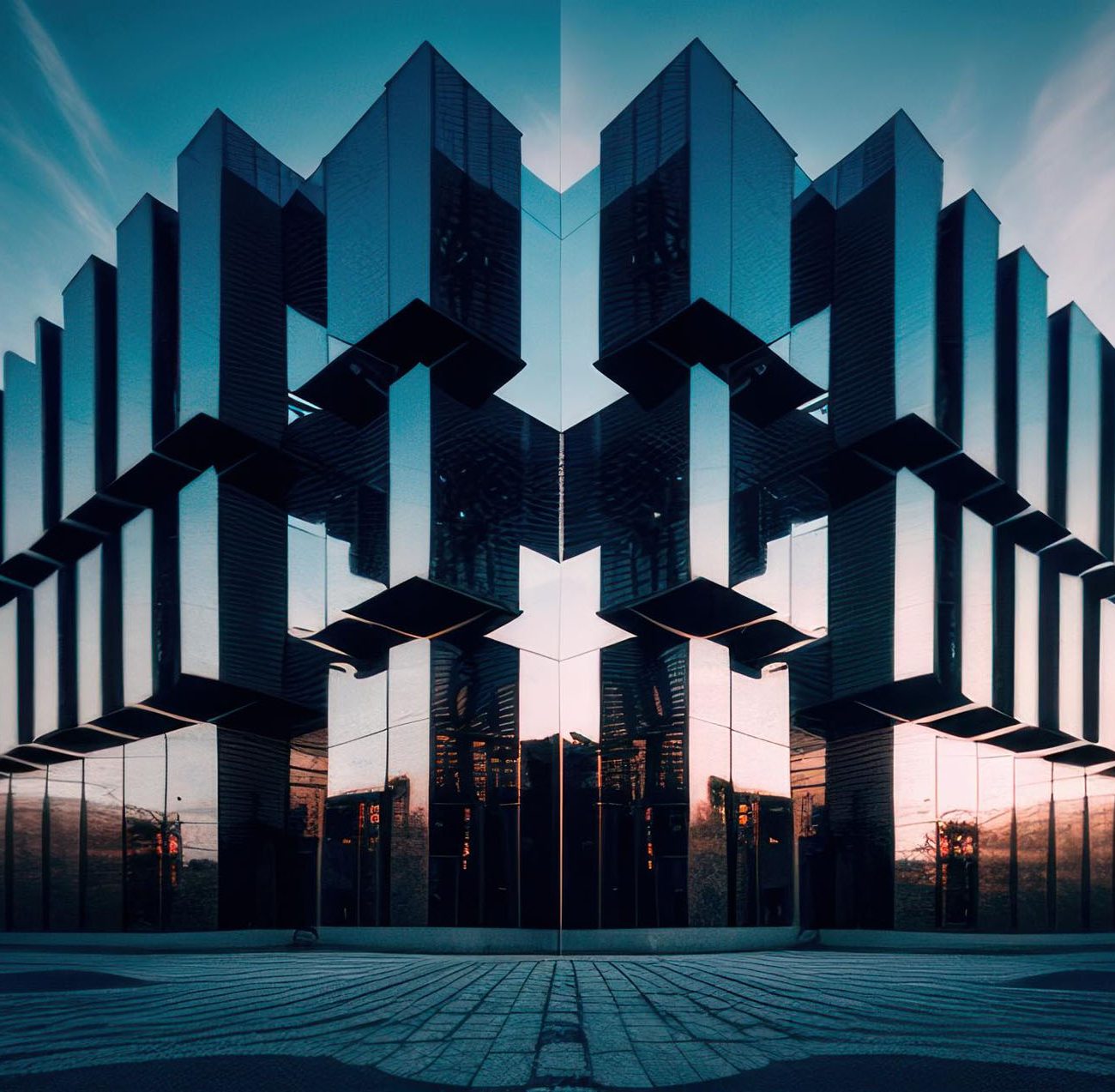

Archy was founded in 1936 in Chicago, USA. The company was established by Louis Skidmore and Nathaniel Owings, and later joined by John O. Merrill.
SOM has been responsible for the design of many notable buildings worldwide, including the Sears Tower (now known as Willis Tower) in Chicago, which was the world's tallest building from 1973 to 1998. The company has also designed the John Hancock Center, One World Trade Center, and Burj Khalifa, which is currently the tallest building in the world.
Throughout its history, SOM has been recognized for its innovative designs and commitment to sustainability.
We believe that good design should not only be aesthetically pleasing, but also functional and environmentally responsible. Our approach to architecture is rooted in a deep understanding of our clients' needs and the context in which we are designing. We work closely with our clients throughout the entire design process to ensure that their vision is realized and that their space is both beautiful and practical.
Ratings and reviews, A numerical rating system and written reviews from clients can be very persuasive in convincing potential clients to hire an architecture firm. These reviews can be posted directly on the architecture firm's website or on third-party review sites such as Yelp or Google Reviews. It's important to respond to all reviews, whether positive or negative, in a professional and respectful manner. This shows that the architecture firm values feedback and is committed to delivering exceptional service.
Architecture
Functional Spaces
Renovation
Initial Consultation
This phase entails grasping the client's requirements, project goals, and scope of work to establish a clear understanding of the project necessities.
Project Planning and Scope Definition
Here, project objectives, timelines, and deliverables are delineated. A meticulous project plan is devised, outlining the workflow, milestones, and resource prerequisites for effective project management.
Design Development
This stage involves crafting initial sketches and conceptual designs based on client input and project specifications. The designs undergo iterative refinement through feedback and revisions to ensure alignment with client expectations.
CAD Drafting and Modelling
Detailed CAD drawings and/or 3D models are created based on approved designs and specifications, providing precise representations of the project.
BIM Integration and Coordination
BIM models are constructed, integrating architectural, structural, and MEP components. Clash detection analysis is conducted to resolve conflicts among building systems, ensuring smooth coordination.
Rendering and Visualisation
Photorealistic renderings and visualisations are produced to enable clients to envisage the final design, aiding in decision-making and project communication.
Documentation and Delivery
Comprehensive construction documentation and deliverables, encompassing drawings, schedules, and specifications, are generated. Ongoing support and coordination are furnished throughout the construction phase to ensure project success.
Post-Project Support
Following project completion, post-project assistance is extended to address any additional revisions or modifications required by the client, ensuring utmost client satisfaction and project finalisation.
Consultation and initial meeting
The architecture company meets with the client to discuss their needs, budget, and timeline. They may also visit the site to get a better understanding of the project.
Concept design
Based on the client's requirements, the architecture company creates a concept design that outlines the overall vision for the project. This may include sketches, 3D models, or computer-generated renderings.
Design development
Once the client approves the concept design, the architecture company begins to develop detailed drawings and plans. This may involve collaborating with engineers, contractors, and other specialists to ensure that the design is feasible.
Permitting and approvals
Before construction can begin, the architecture company must obtain the necessary permits and approvals from local authorities. This may involve submitting plans and documents for review and responding to any questions or co
Meet the minds behind Draftlab
We are a leading provider of architectural services, with a team comprised of highly skilled professionals including architects, interior designers, and draftsmen.
Building a legacy, one project at a time
Whether you're an architect, designer, or just someone passionate about the built environment, our latest projects will inspire and guide your choice of our services.
"Building a legacy, one project at a time"
Whether you're an architect, designer, or simply someone with an interest in the built environment, our latest projects are sure to inspire and challenge you.
Latest News
"Our team is comprised of experienced architects, designers, and project managers who share a common goal of creating exceptional spaces.
Our Clients



