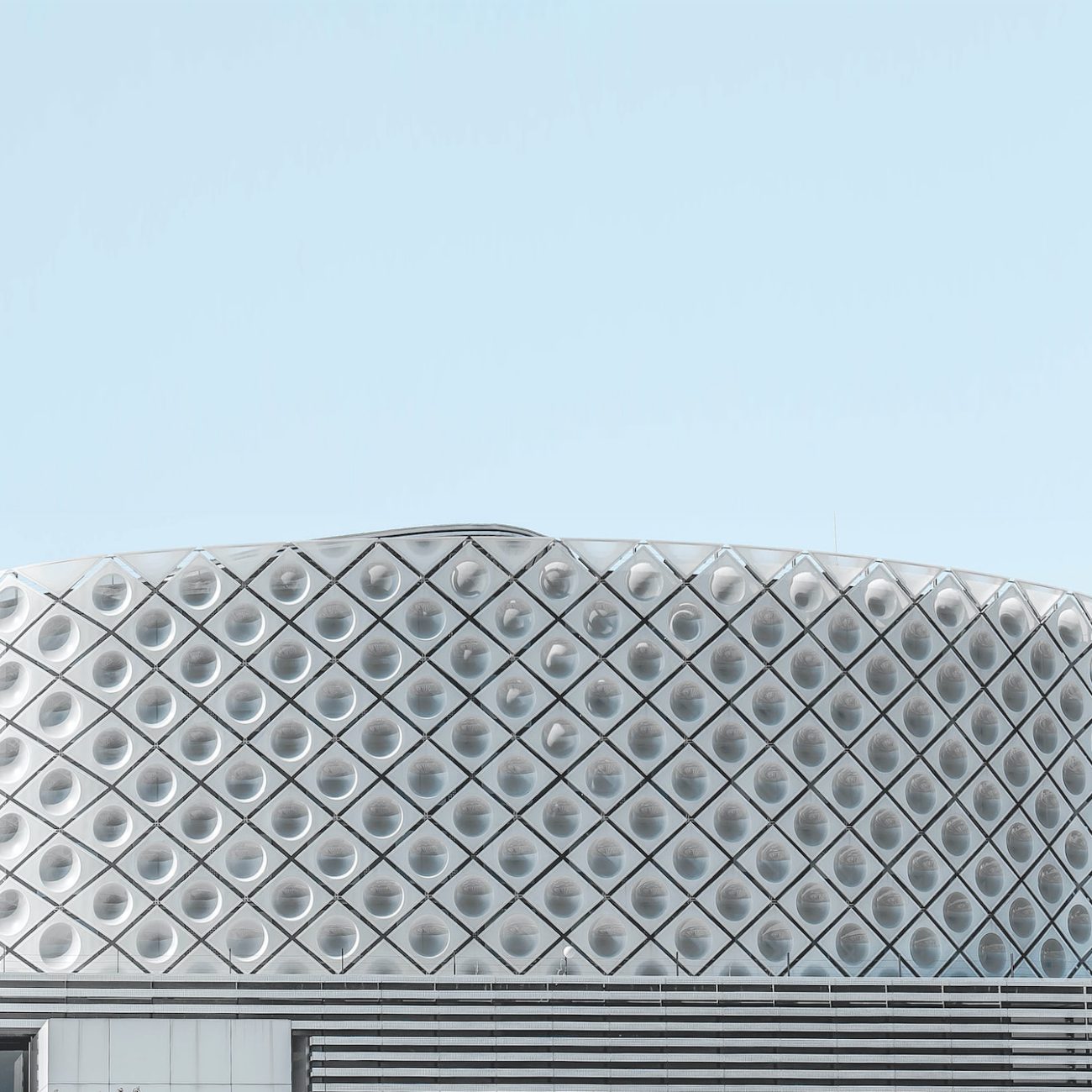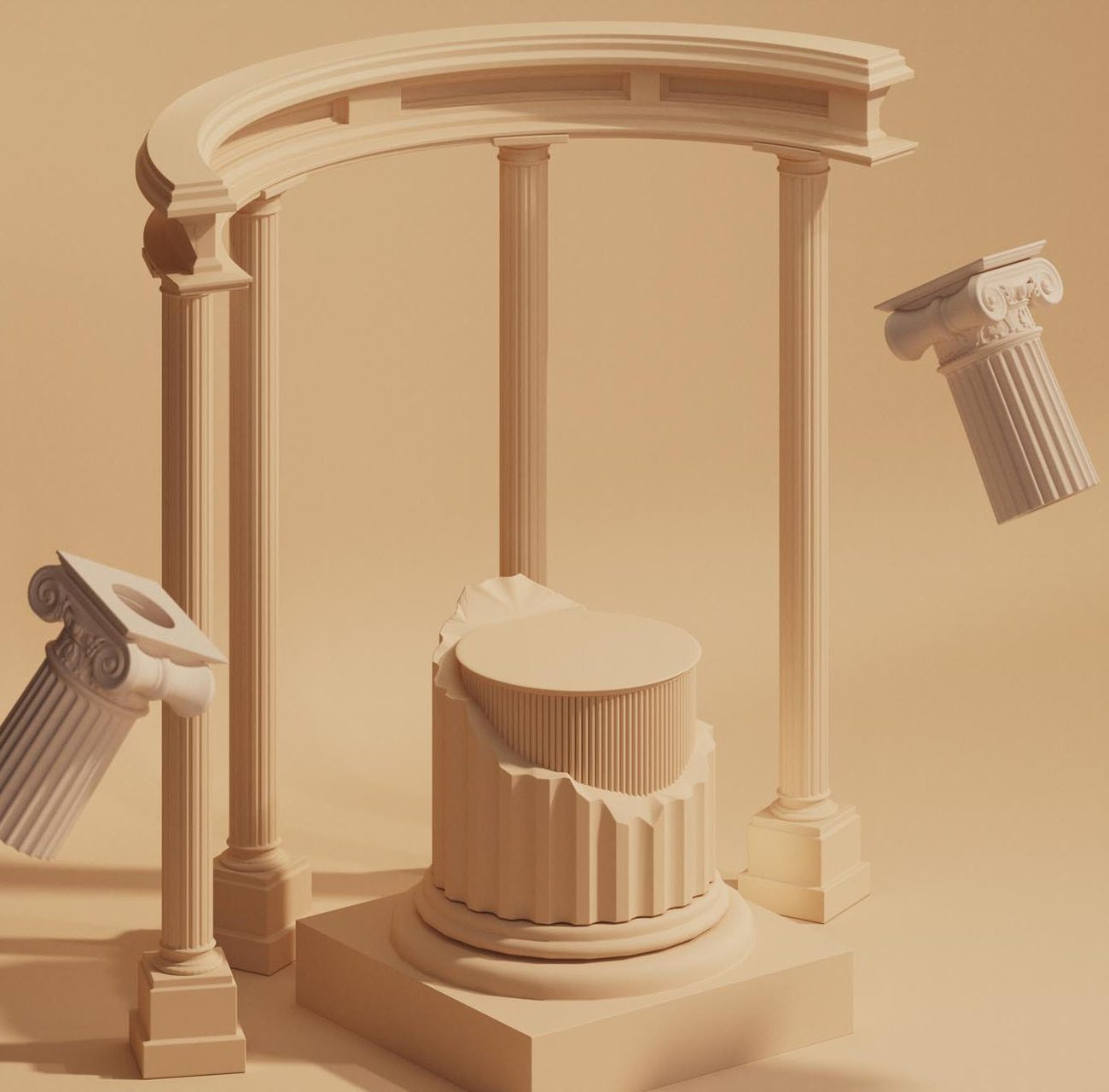Our Services
- Construction Administration
- Post-Occupancy Evaluation
- Project Management
- Feasibility Studies
- Permitting and Approvals
- Construction Documents
- Bidding and Negotiation
- Conceptual Design
As we serve the Architecture, Engineering, and Construction (AEC) industry, we provide a detailed overview of our potential offerings and services, along with the associated processes

Architectural Drafting Services
- CAD Drafting: Delivering high-quality Computer-aided Design drafting services for architectural designs, encompassing floor plans, elevations, sections, and detailing. We utilise both conventional and cutting-edge software programs.
- 2D to 3D Conversion: Transforming 2D drawings into intricate 3D models to enhance visualisation and comprehension of architectural designs.
- Revit Modelling: Creating precise Revit models, incorporating accurate dimensions and details to facilitate Building Information Modelling (BIM) coordination and collaboration.
BIM Services
- BIM Modelling: Developing intricate BIM models integrating architectural, structural, and MEP (Mechanical, Electrical, Plumbing) components to improve coordination and clash detection.
- BIM Coordination: Performing clash detection analysis and resolving conflicts among various building systems through our BIM coordination services.
- BIM Implementation: Assisting clients in implementing BIM processes and technologies to streamline project workflows and enhance project outcomes.
Rendering and Visualisation
- 3D Rendering: Producing photorealistic renderings and visualisations of architectural designs to aid in marketing, presentations, and client approvals.
- Virtual Reality (VR) and Augmented Reality (AR): Creating immersive VR and AR experiences, enabling clients to explore architectural designs in a virtual environment.
PSC Drawings, Project Management and Support
- We offer comprehensive construction documentation services, including permit drawings that adhere to local regulations, detailed shop drawings for fabrication and installation guidance, and construction drawings to facilitate on-site construction processes.
- Construction Documentation: Generating comprehensive construction documentation, including drawings, schedules, and specifications, to support the construction process.
- Quality Assurance/Quality Control (QA/QC): Implementing rigorous QA/QC processes to uphold the accuracy and integrity of design documentation and BIM models.
Process Overview
Project Planning and Scope Definition
- Defining project goals, timelines, and deliverables.
- Developing a detailed project plan outlining the workflow, milestones, and resource requirements.
Design Development
- Creating initial sketches and conceptual designs based on client input and project specifications.
- Refining designs through iterative feedback and revisions.
CAD Drafting and Modelling
- Producing detailed CAD drawings and/or 3D models based on approved designs and specifications.
BIM Integration and Coordination
- Developing BIM models incorporating architectural, structural, and MEP components.
- Conducting clash detection analysis and resolving conflicts among building systems.
Rendering and Visualisation
- Generating photorealistic renderings and visualisations to help clients visualise the final design.
Documentation and Delivery
- Generating construction documentation and deliverables, including drawings, schedules, and specifications.
- Providing ongoing support and coordination throughout the construction phase.
Post-Project Support
- Offering post-project support and assistance with any additional revisions or modifications as required by the client.



