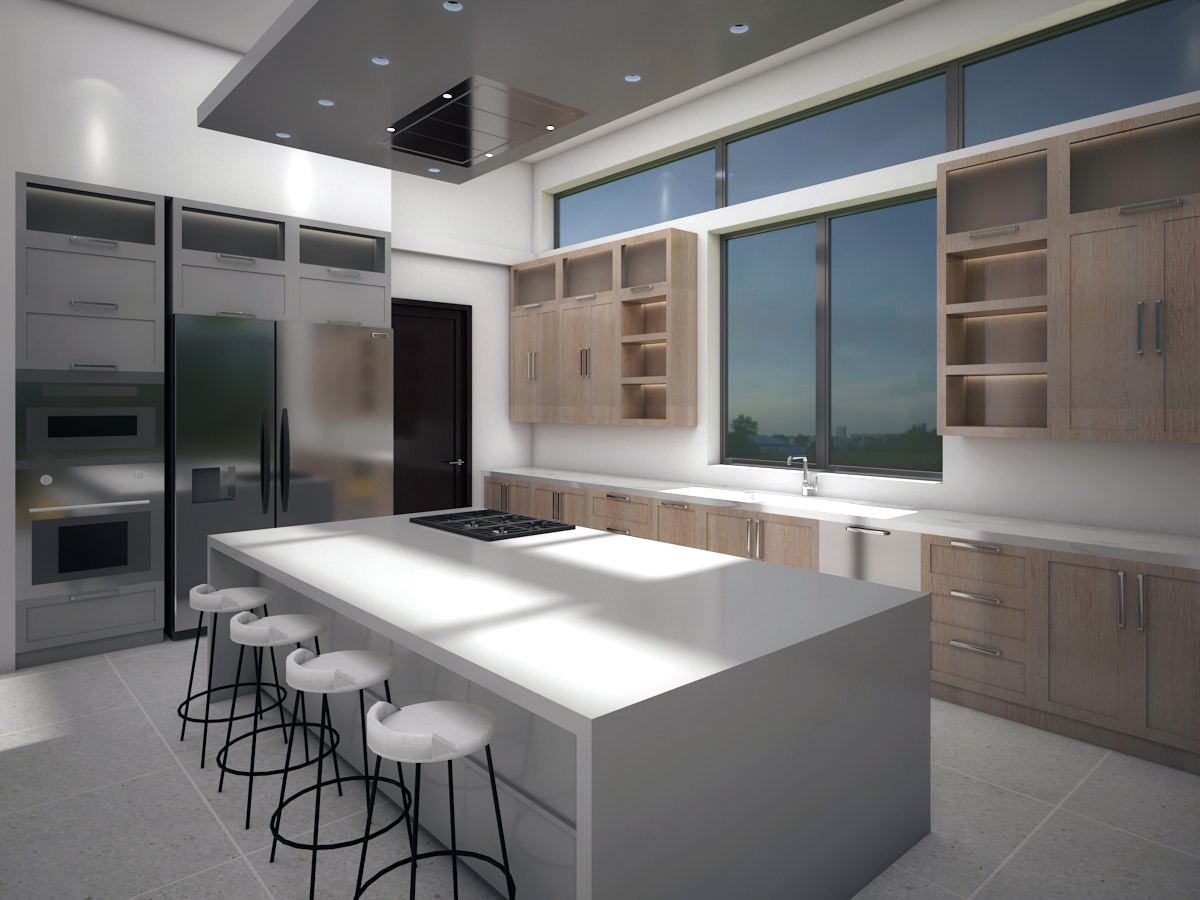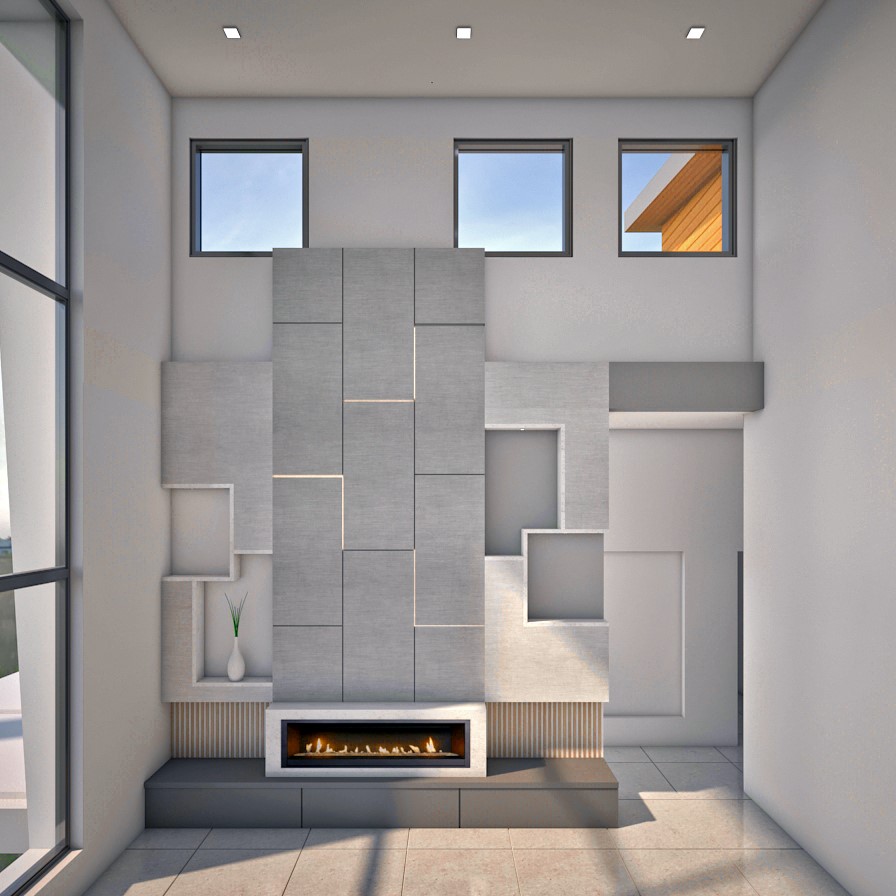20th Street Sammamish
- Feasibility study of codes and regulations,
- Design development options, Facade design,
- Architectural drafting Permit sets & Construction drawings.
Auto Cad
BIM Software
Rendering software
Design consultation: This may involve an initial meeting or consultation to discuss the client's needs, preferences, and budget for the project.
Space planning: Interior design companies may offer space planning services to help clients maximize the functionality and flow of their interior spaces.
3D modeling and visualization: Many interior design companies use 3D modeling and visualization software to create realistic renderings of the design concept, helping clients visualize the final result.
Project management: Interior design companies may offer project management services to oversee the entire design process, from initial concept development to final installation.
Material selection and sourcing: Interior design companies may have access to a range of materials and finishes, as well as established relationships with suppliers and vendors, to help clients source the best products for their project.
Installation and finishing: Many interior design companies offer installation and finishing services to ensure that the final design is executed to the highest standards.
Overall, the facilities offered by an interior design company may vary depending on the scope of the project and the needs of the client. However, a professional interior design company should be able to provide a range of services to support the successful execution of any interior design project.
Luxurious Facilities.
Hub Construction employs over 3 000 employees, the majority of whom are based on project sites. We embrace holistic development and support for employees with the aim of being a first-choice employer within our sectors.
Through a unique combination of engineering, construction and design disciplines and expertise, Concor delivers world class infrastructure solutions to customers and stakeholders across a broad range of industry sectors.


Modern Design
Through a unique combination of engineering, construction and design disciplines and expertise, Concor delivers world class infrastructure solutions to customers and stakeholders across a broad range of


Through a unique combination of engineering, construction and design disciplines and expertise, Concor delivers world class infrastructure solutions to customers and stakeholders across a broad range of
