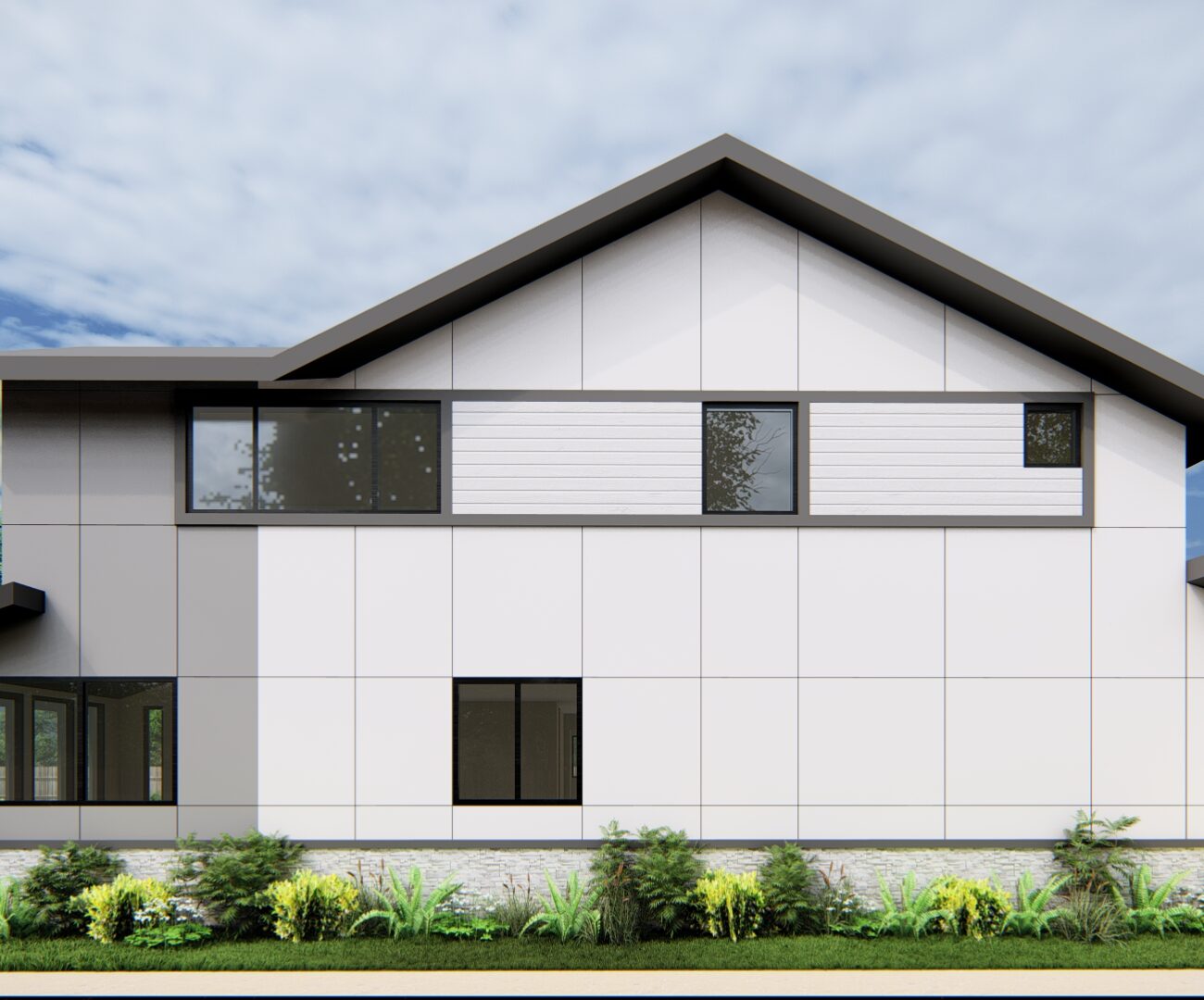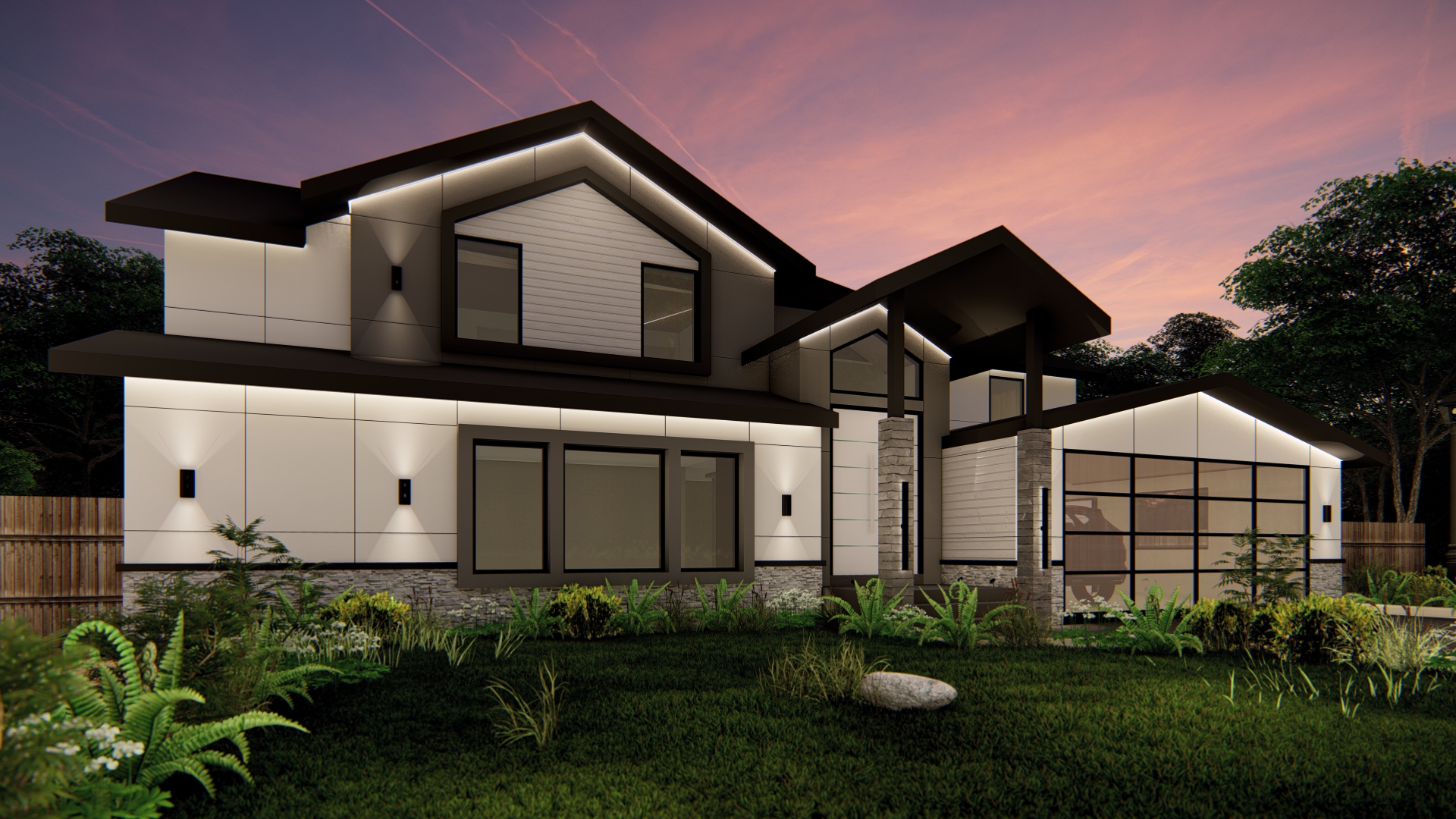154th Ave Redmond
Modern Home Remodeling Project
This modern remodeling project seamlessly integrates new features while preserving the existing architectural integrity. The design upgrades include a 2-car garage, five-bedroom configuration, and an expanded living room that now extends into a den opening to the backyard.
- Remodeling feasibility study on codes and regulations
- Design development and space planning
- Permit drawings and rendering services
- 30 working days
Key Features
- Seamless integration of new and existing spaces
- Enhanced living room and den area extending to the backyard
- Contemporary material palette for a modernized look
- Functional redesign improving spatial efficiency


Design Concept
The renovation ensures a smooth transition between old and new, modernizing the existing home layout while enhancing functionality, aesthetics, and spatial fluidity.


